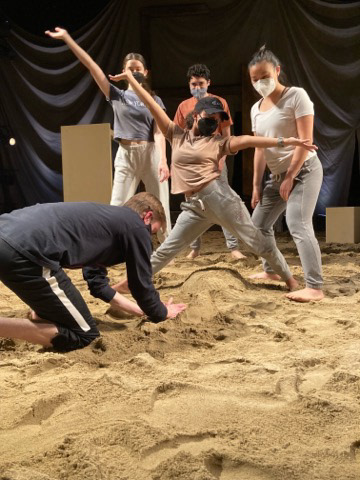Rachel Van Namen
SEVEN SPOTS ON THE SUN
Technical Director
Connecticut Repertory Theatre, 2022
Director: Tlaloc Rivas
Technical Director: Rachel Van Namen
Scenic Design: Elizabeth Olson
Lighting Design: Michael Chybowski
Show Stills: Kelly Daigneault, Johanna Jackson
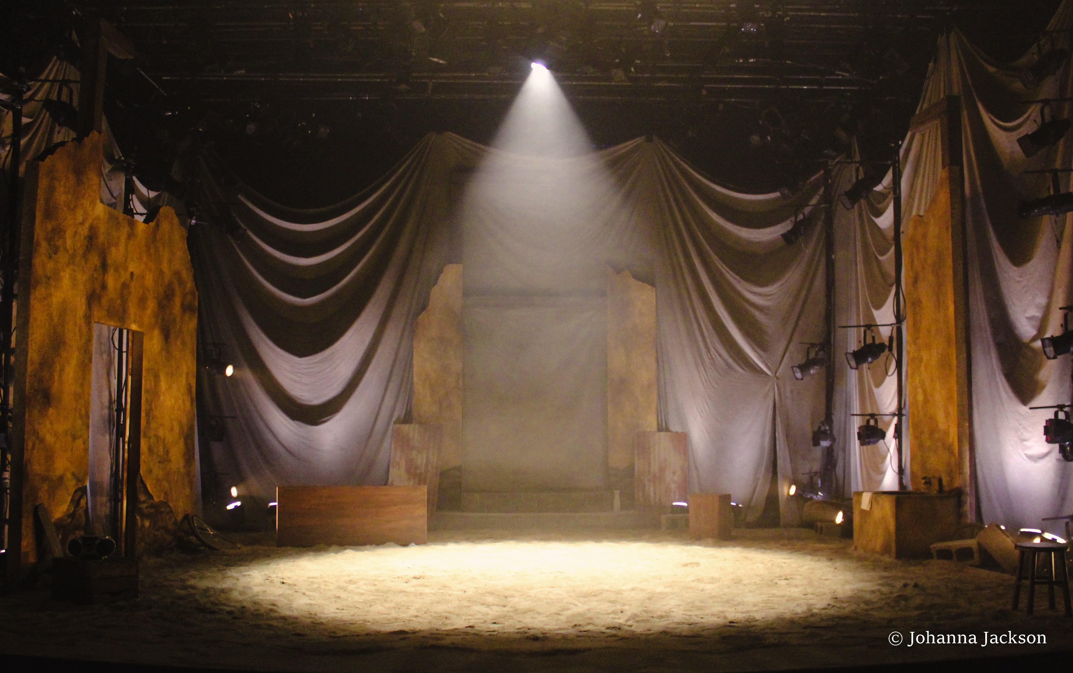
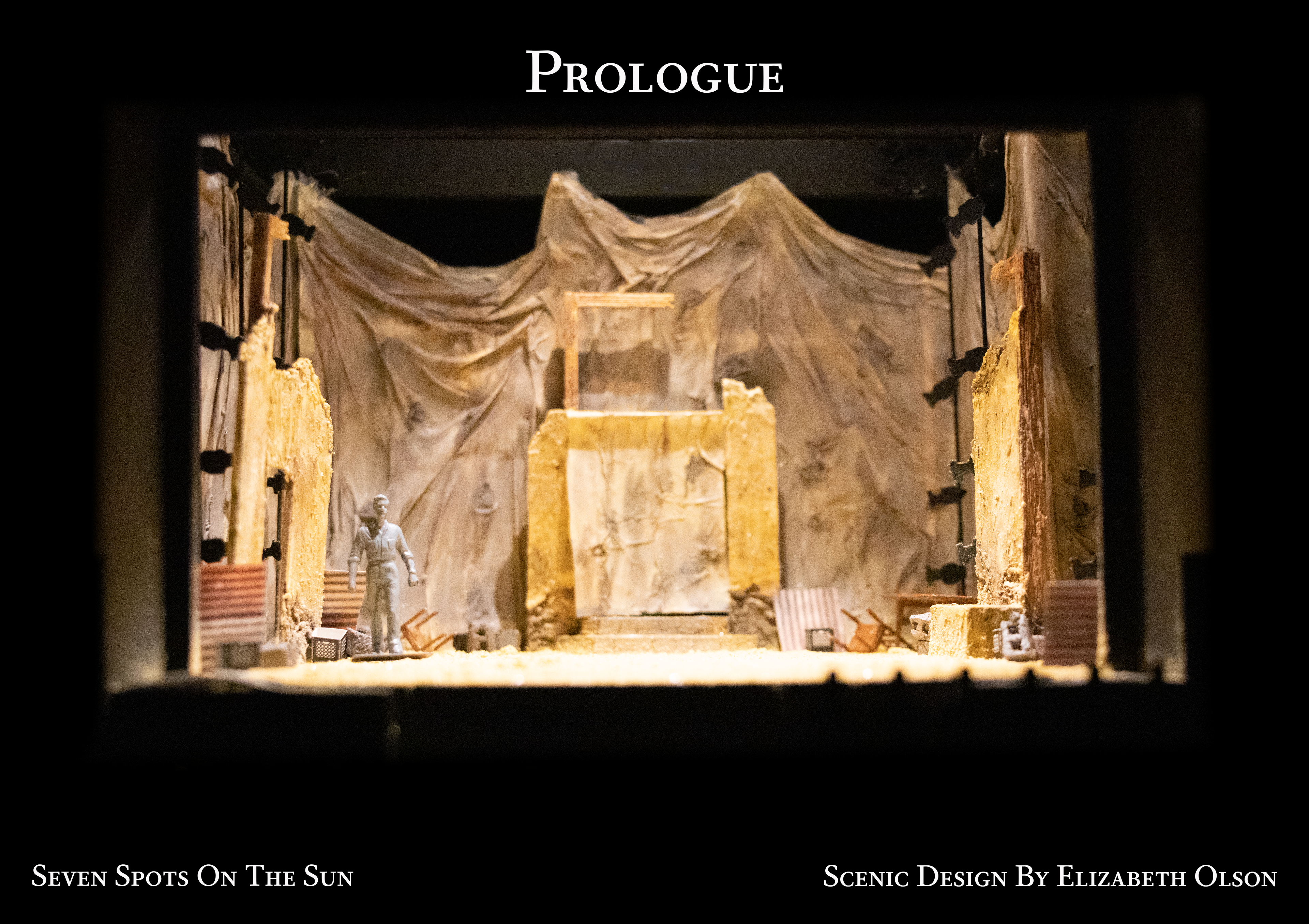
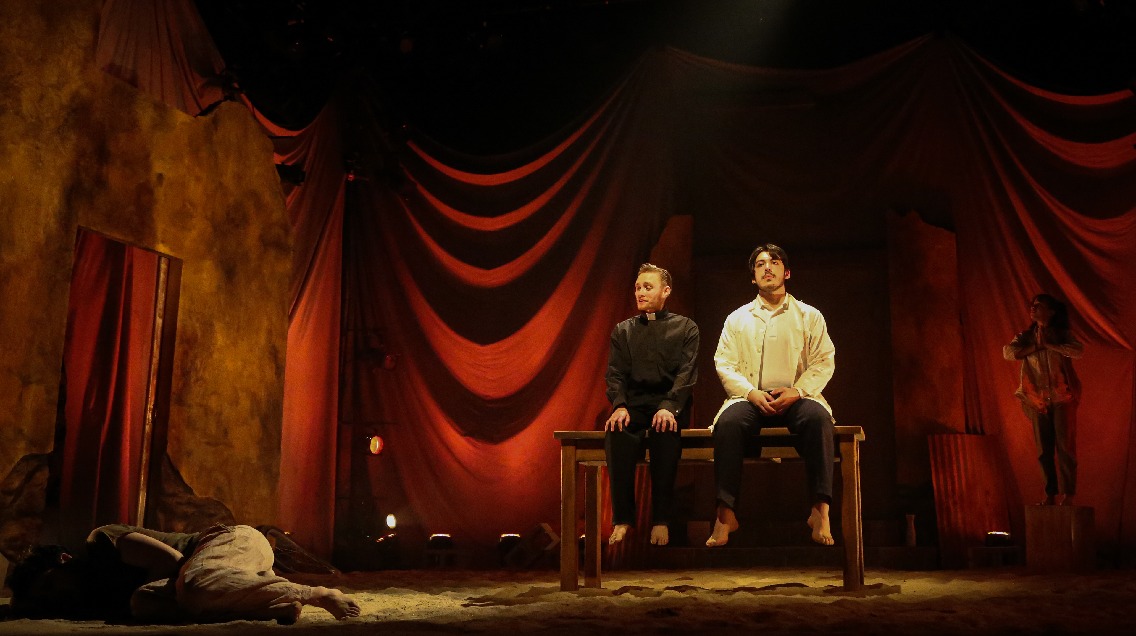
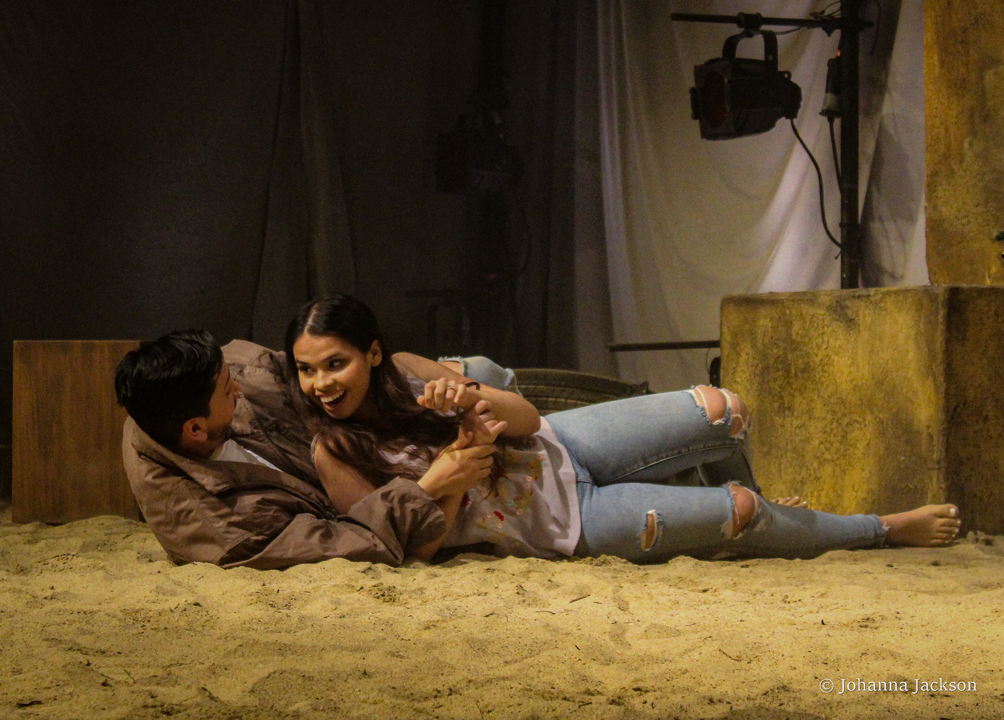
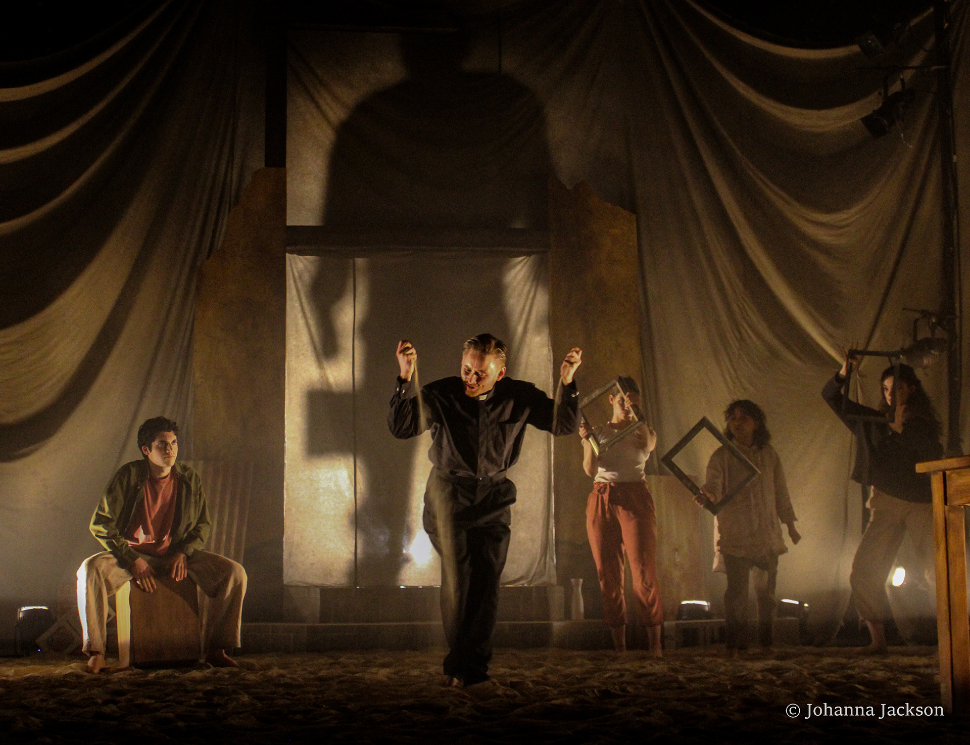
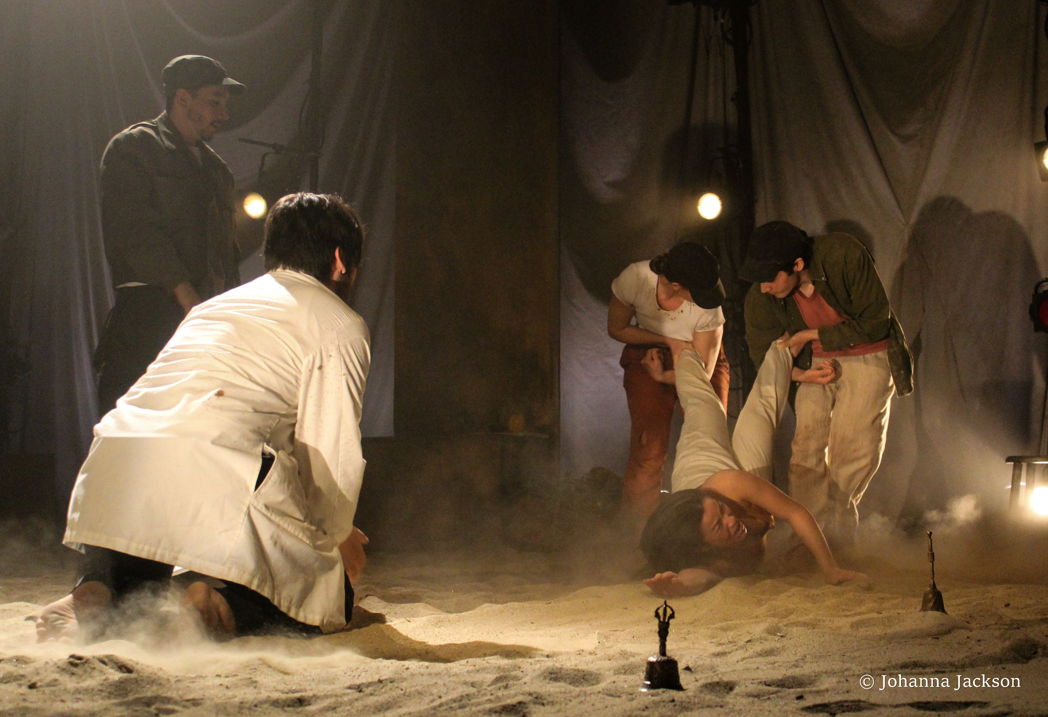

Walls were a combination of Broadway and Hollywood construction styles to accommodate foam to create the look of stucco deteriorating.
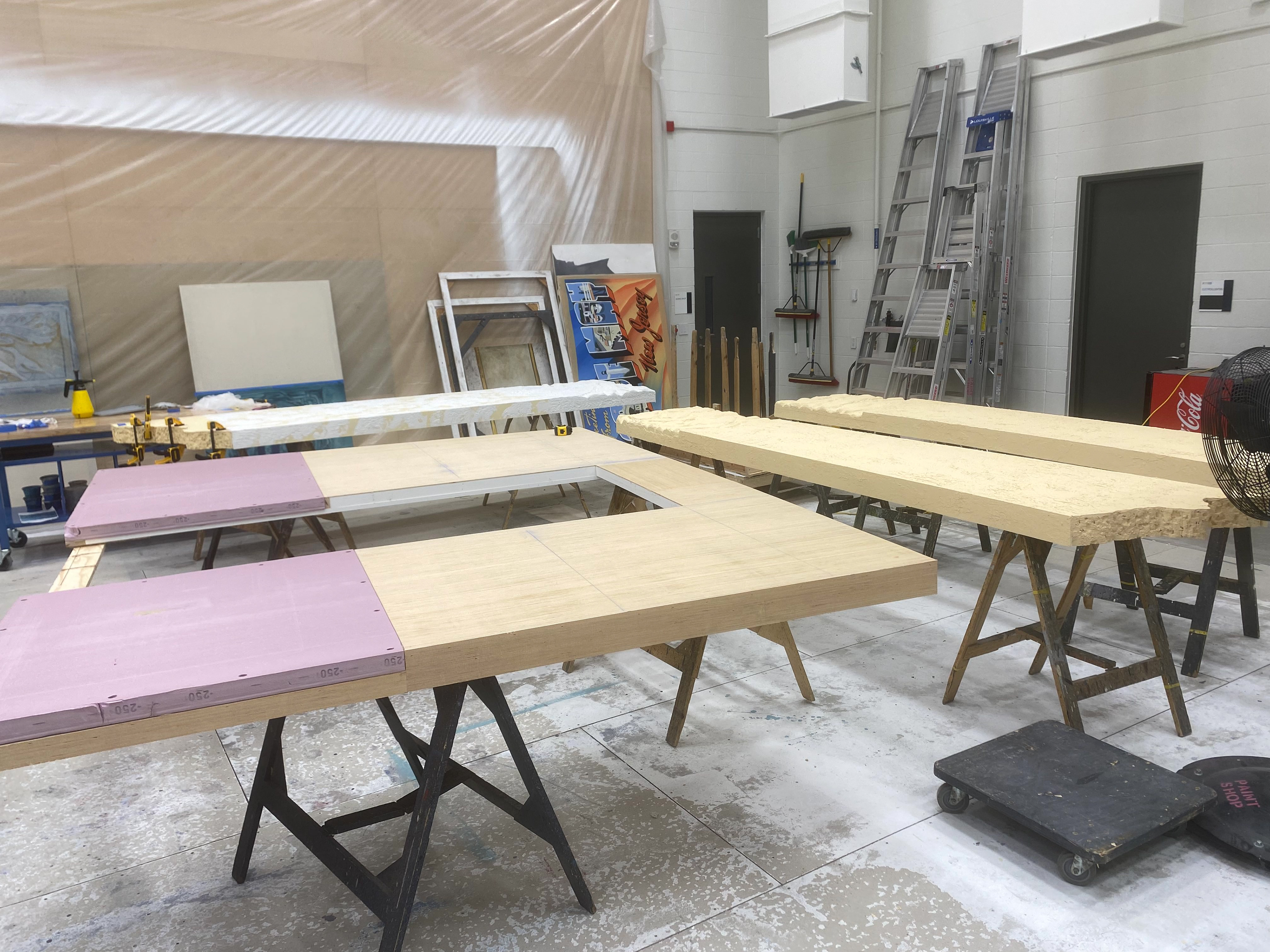
Walls were a combination of Broadway and Hollywood construction styles to accommodate foam to create the look of stucco deteriorating.
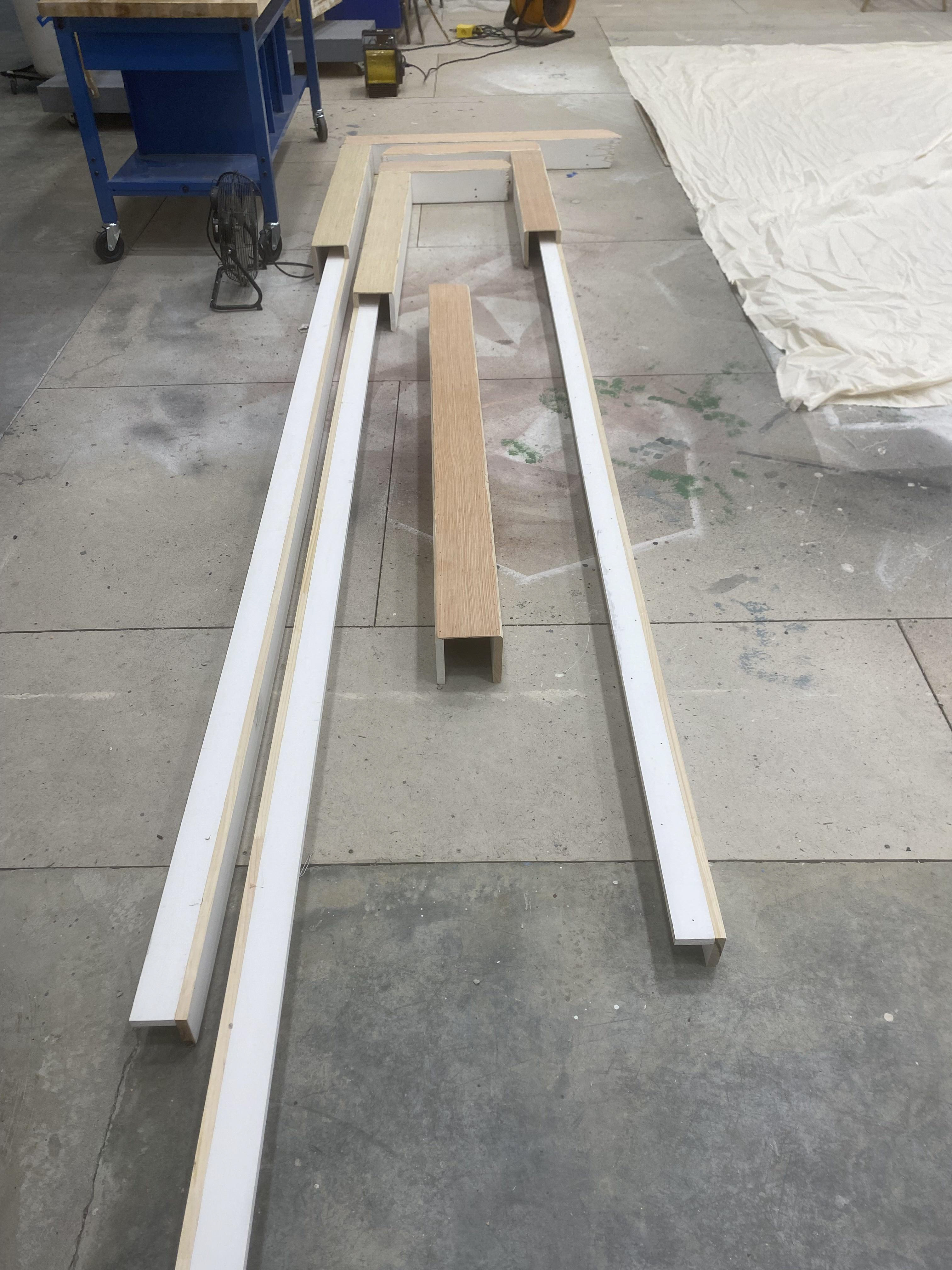
Hogstroughs attached to the back of the flats to create "broken beams".
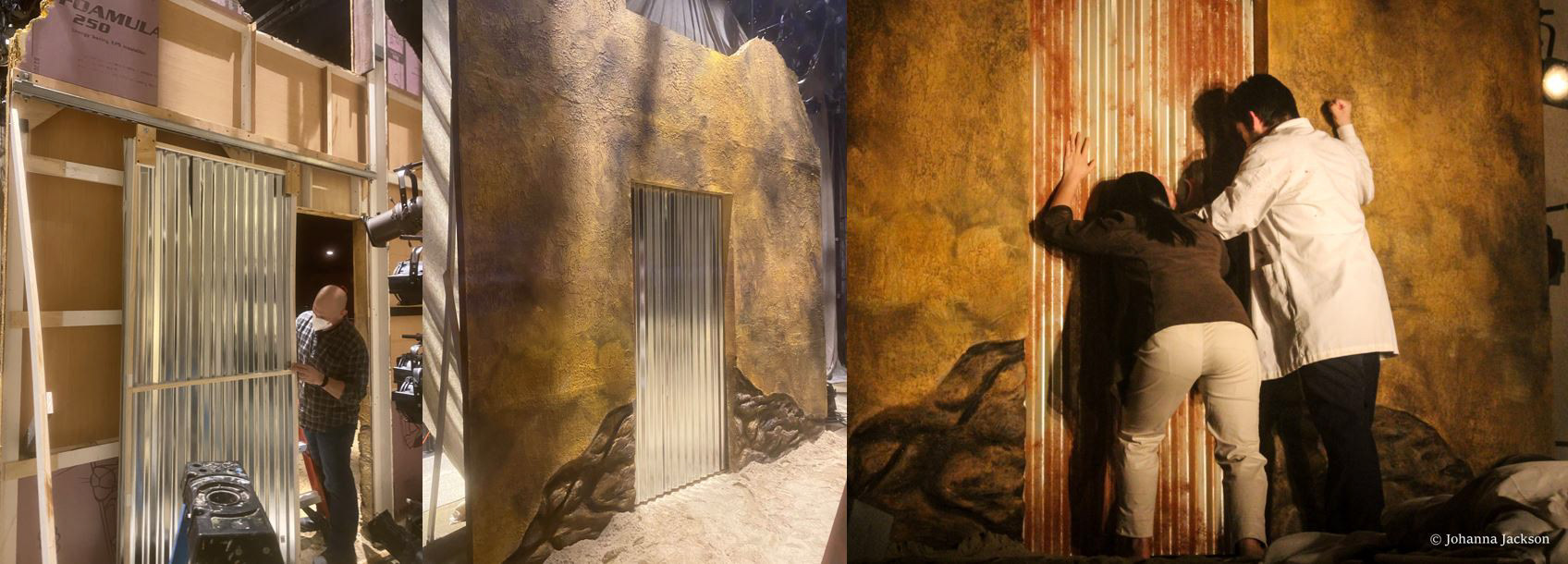
Sliding Door was constructed from two panels of corrugated metal with thin wooden framing for structure. The sliding mechanism was Unistrut channel and carriers.
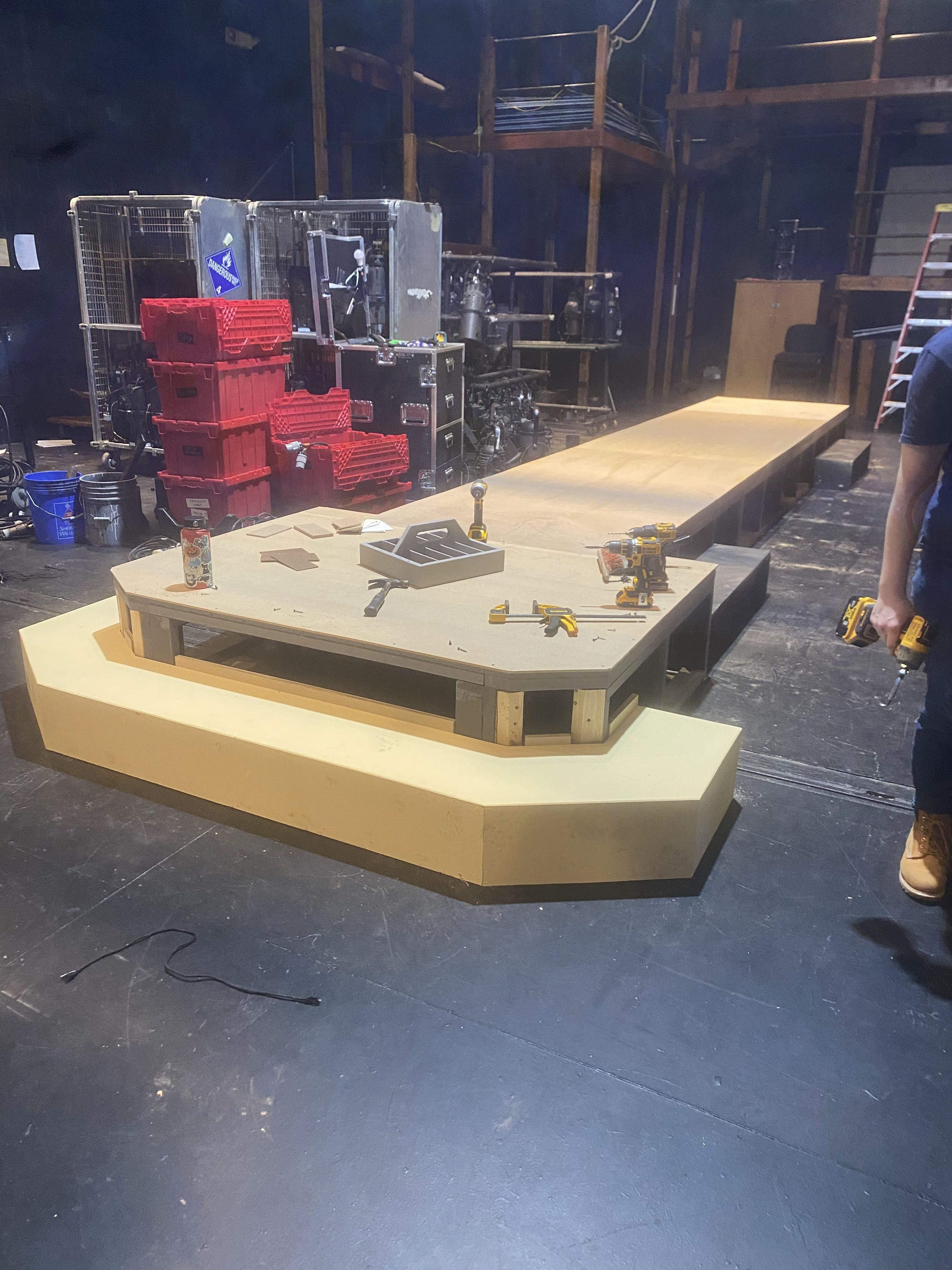
Step unit was a combination of angles plywood boxes.
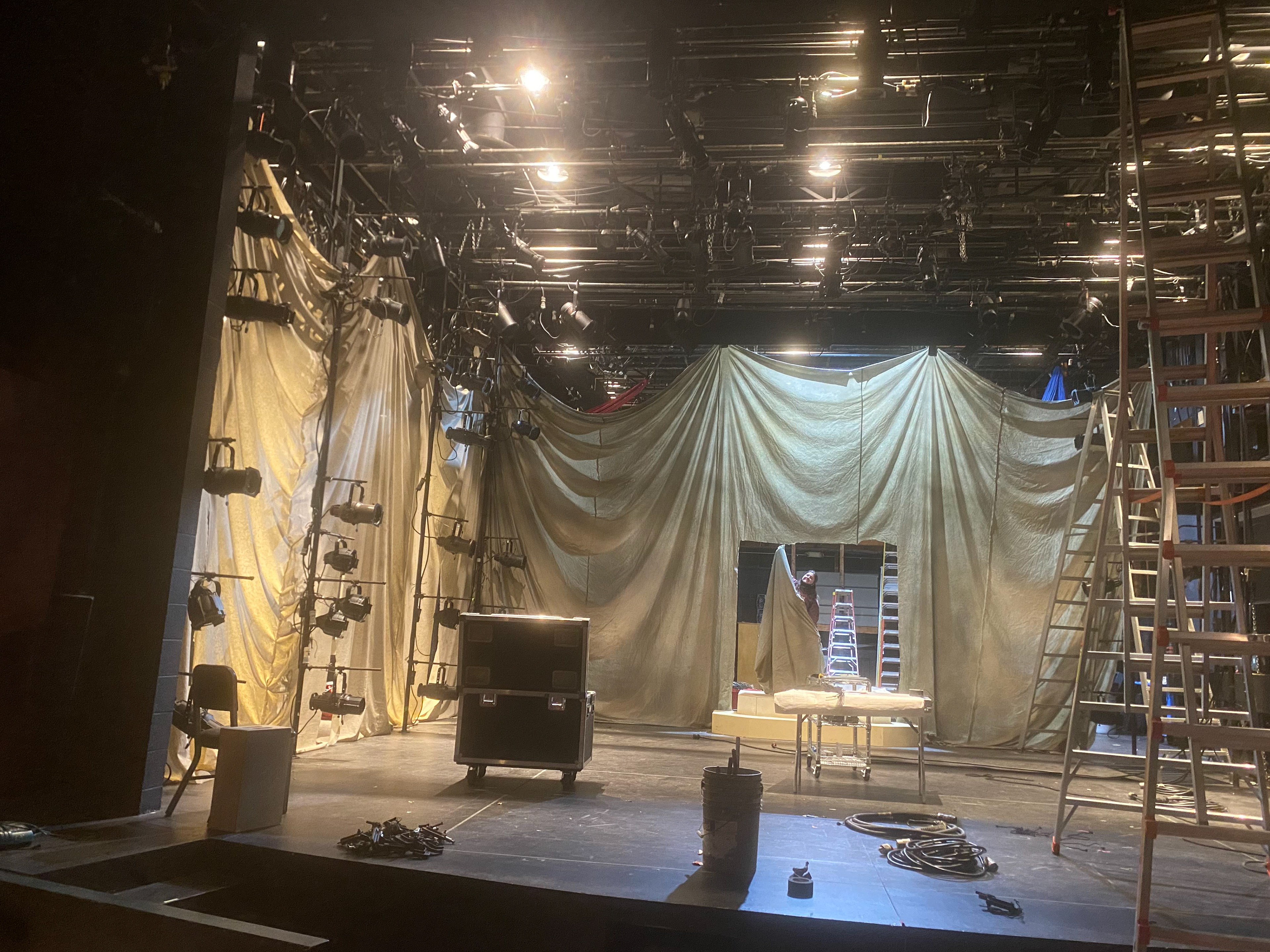
Outer Fabric Layer was sewn panels of medium weight muslin dead hung with minimal pickpoints to create dramatic swags.
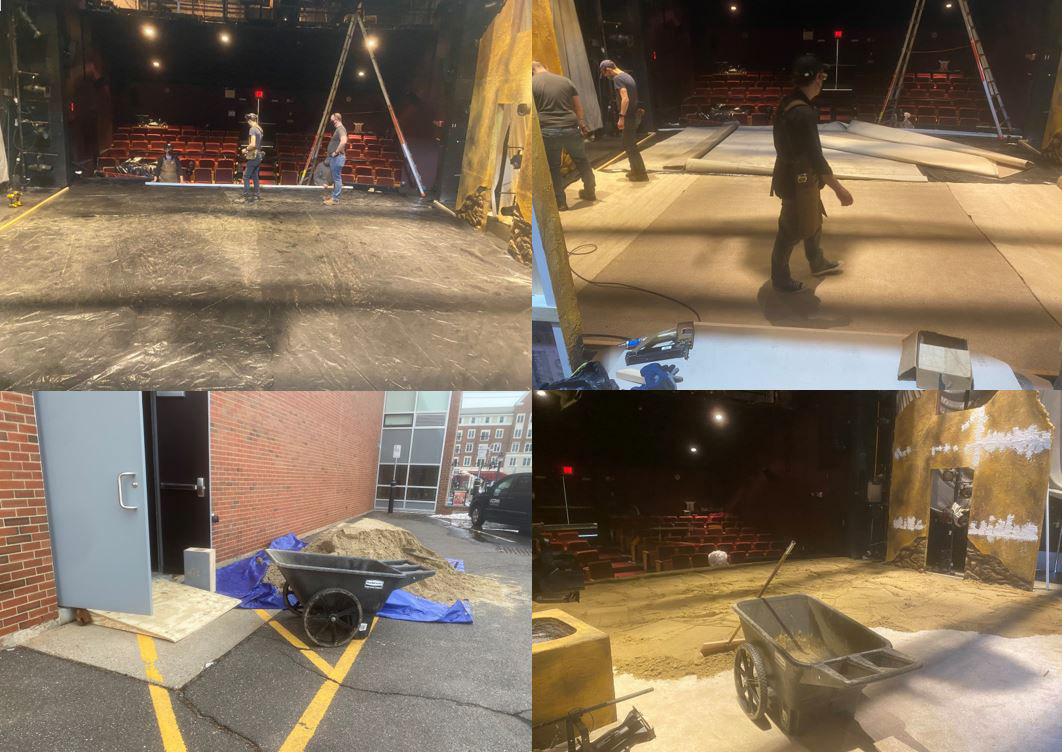
(1) Layer of Visqueen taped to stage deck. (2) Carpet Squares stapled to floor. (3) Perimeter of 2x2 to establish border. (4) Sand wheeled and shoveled in.
