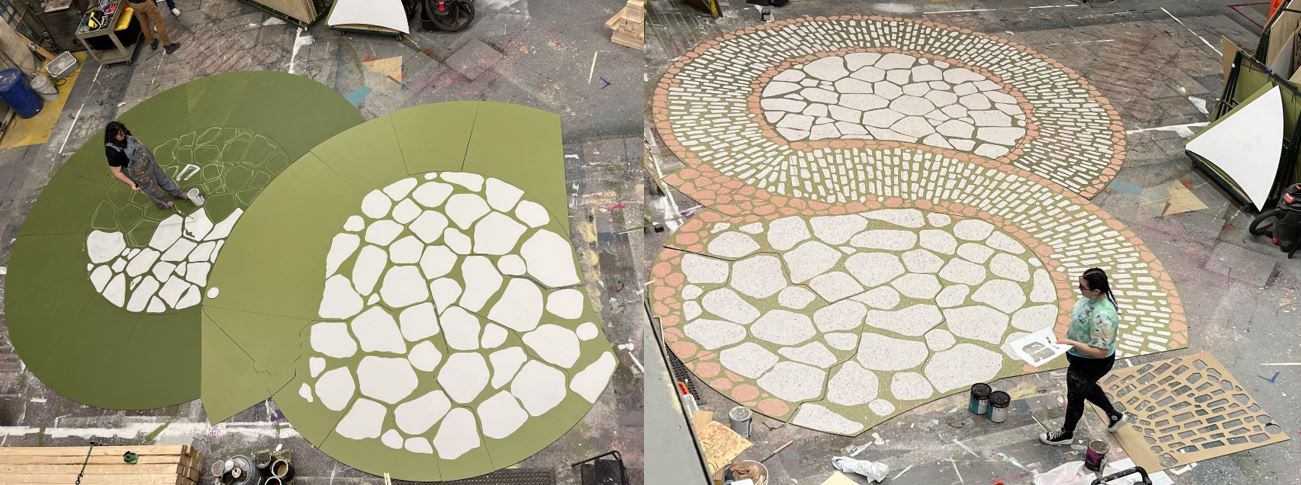Rachel Van Namen
MUCH ADO ABOUT NOTHING
Assistant Technical Director
Playmakers Repertory Company, 2023
Director: Lavina Jadhwani
Technical Director: Laura Pates
Scenic Design: Dahlia Al-Habieli
Lighting Design: Sarah Hughey
Show Stills: Huth Photo
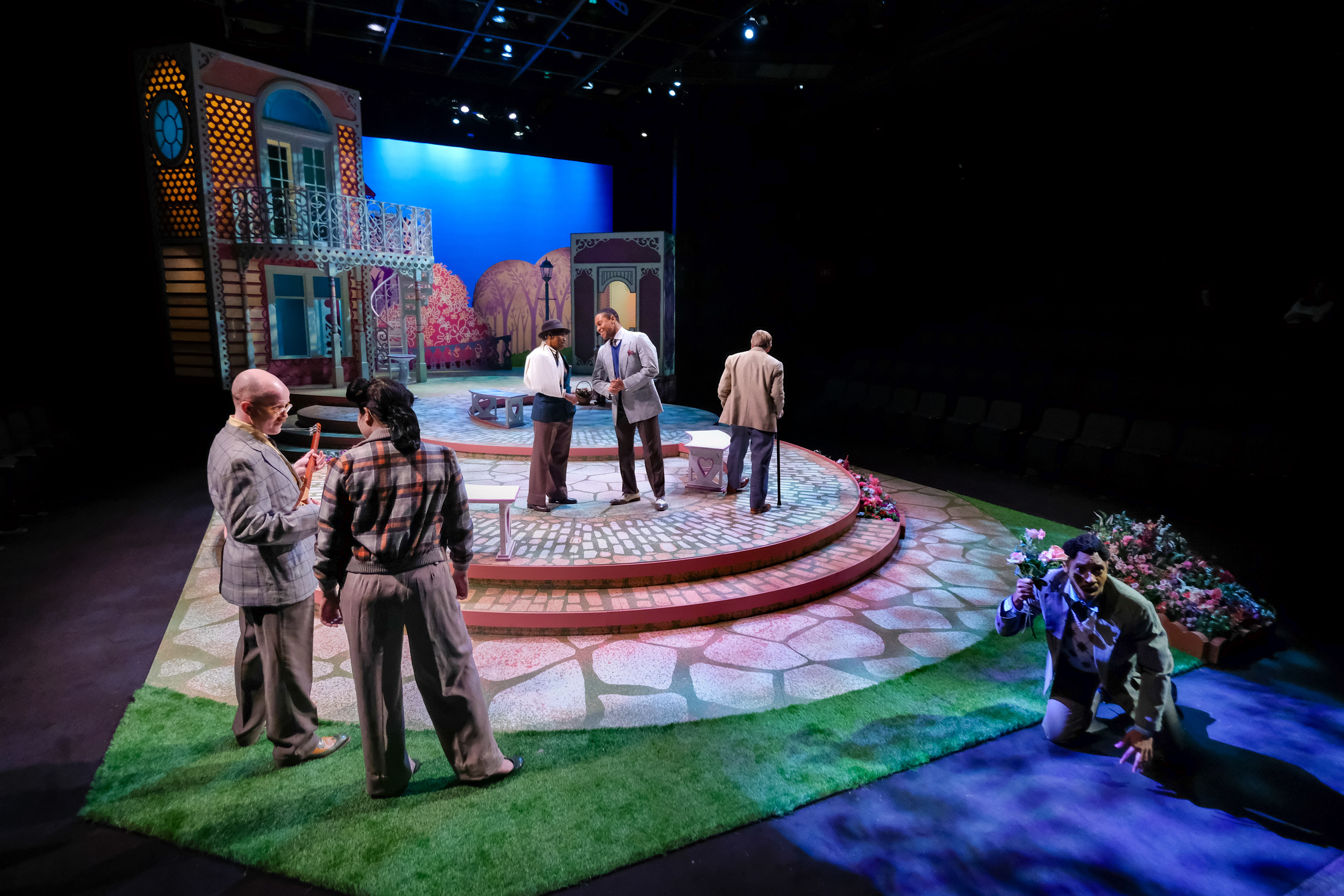
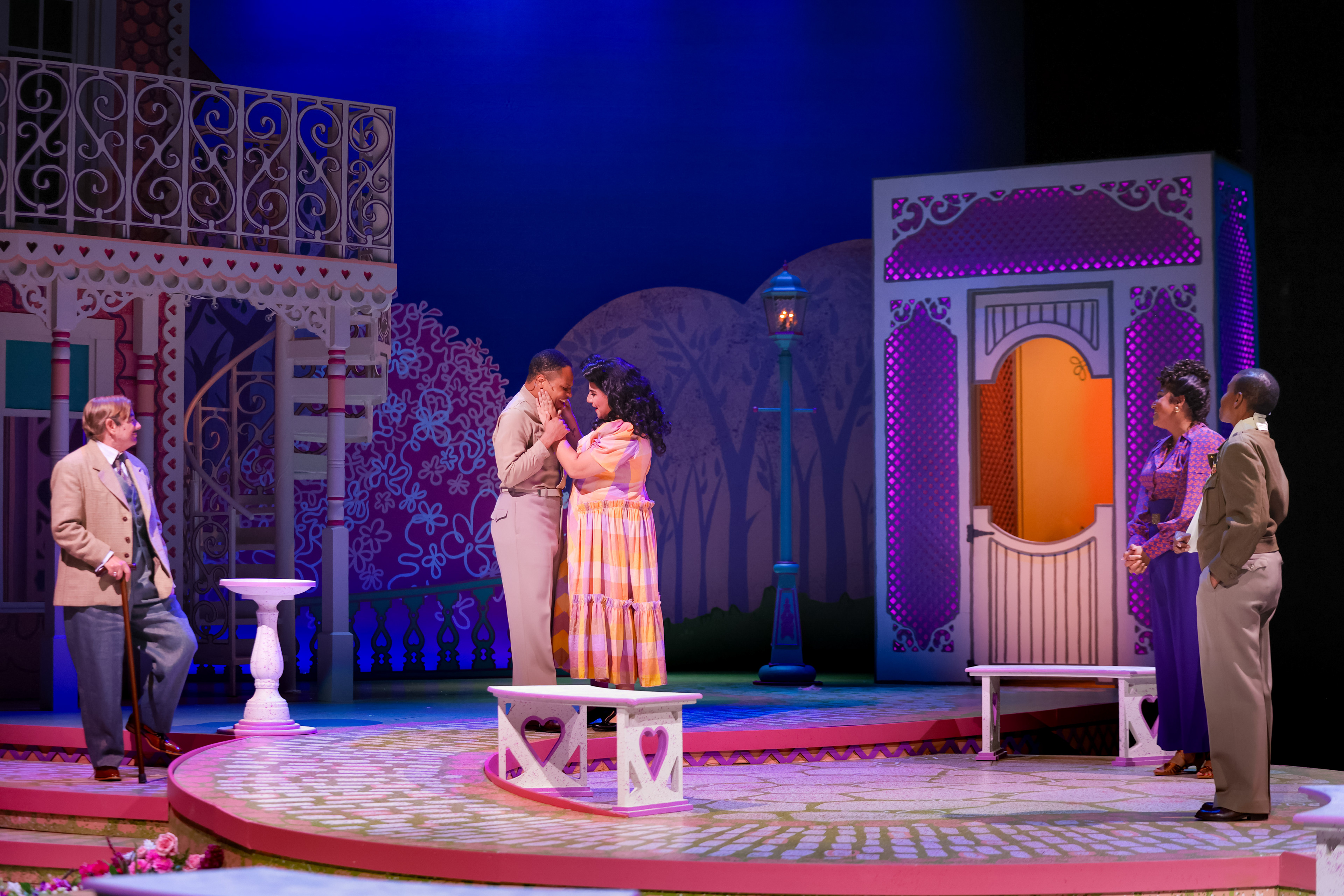
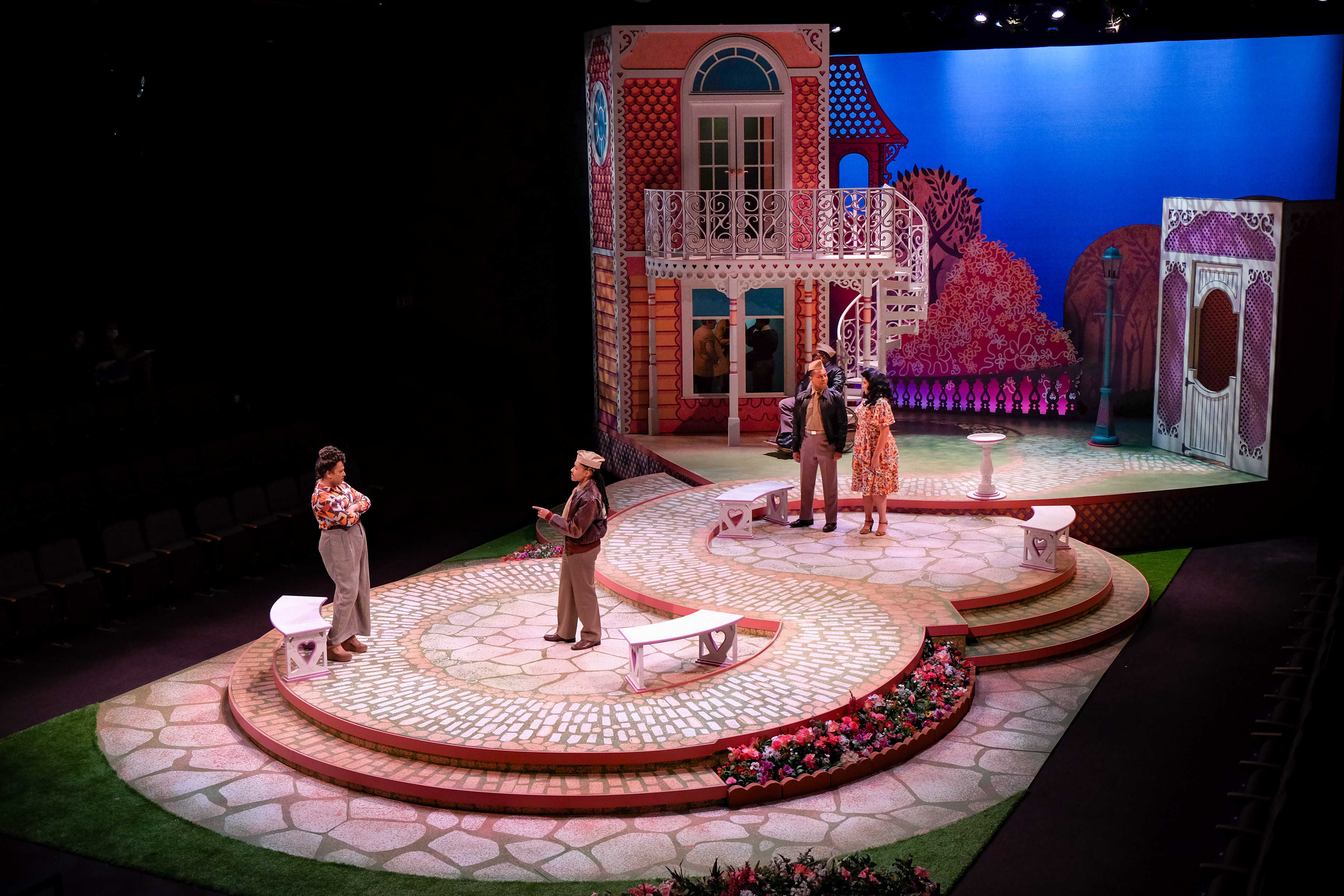
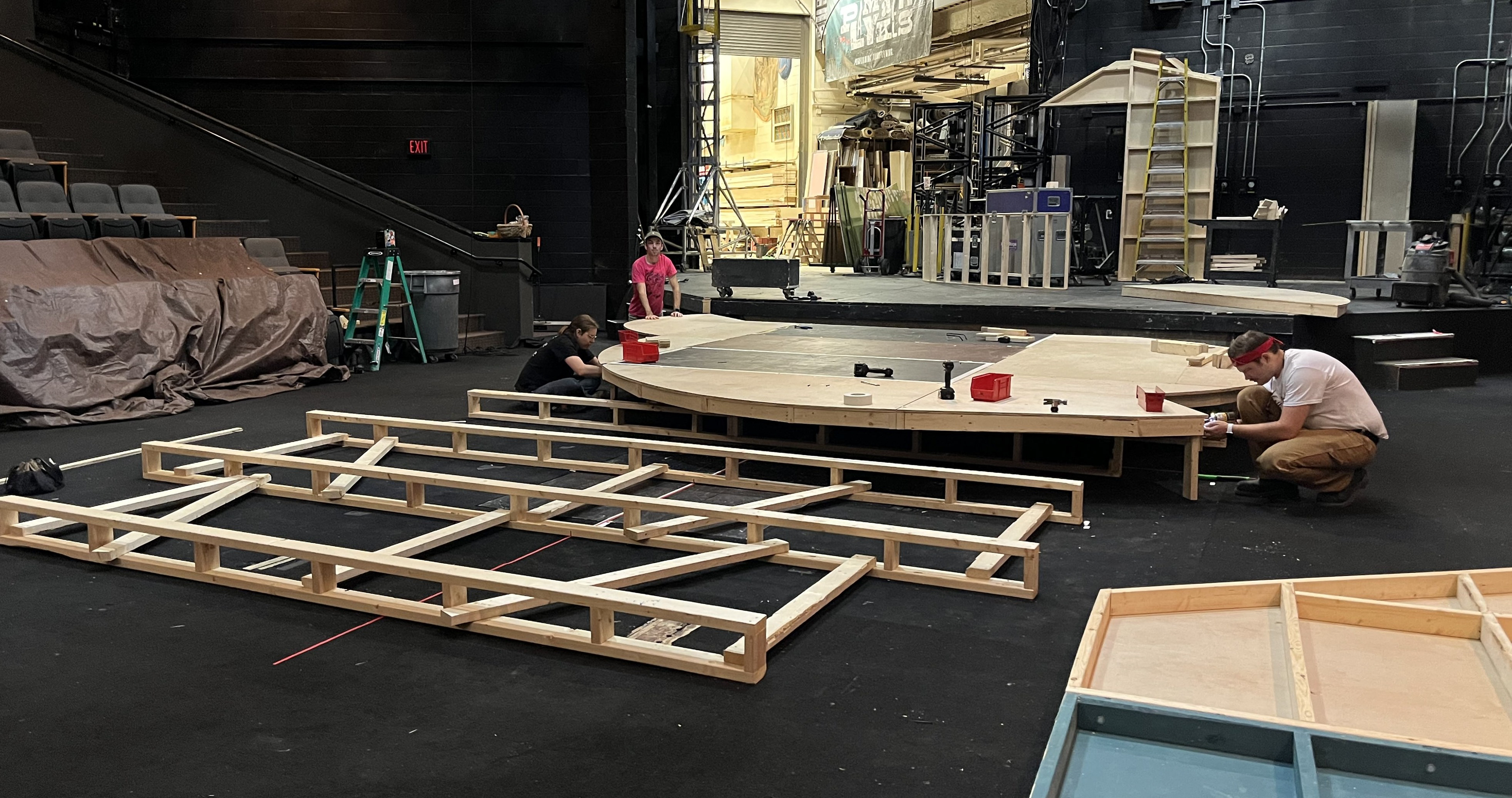
Drafting for platform load-in linked above.
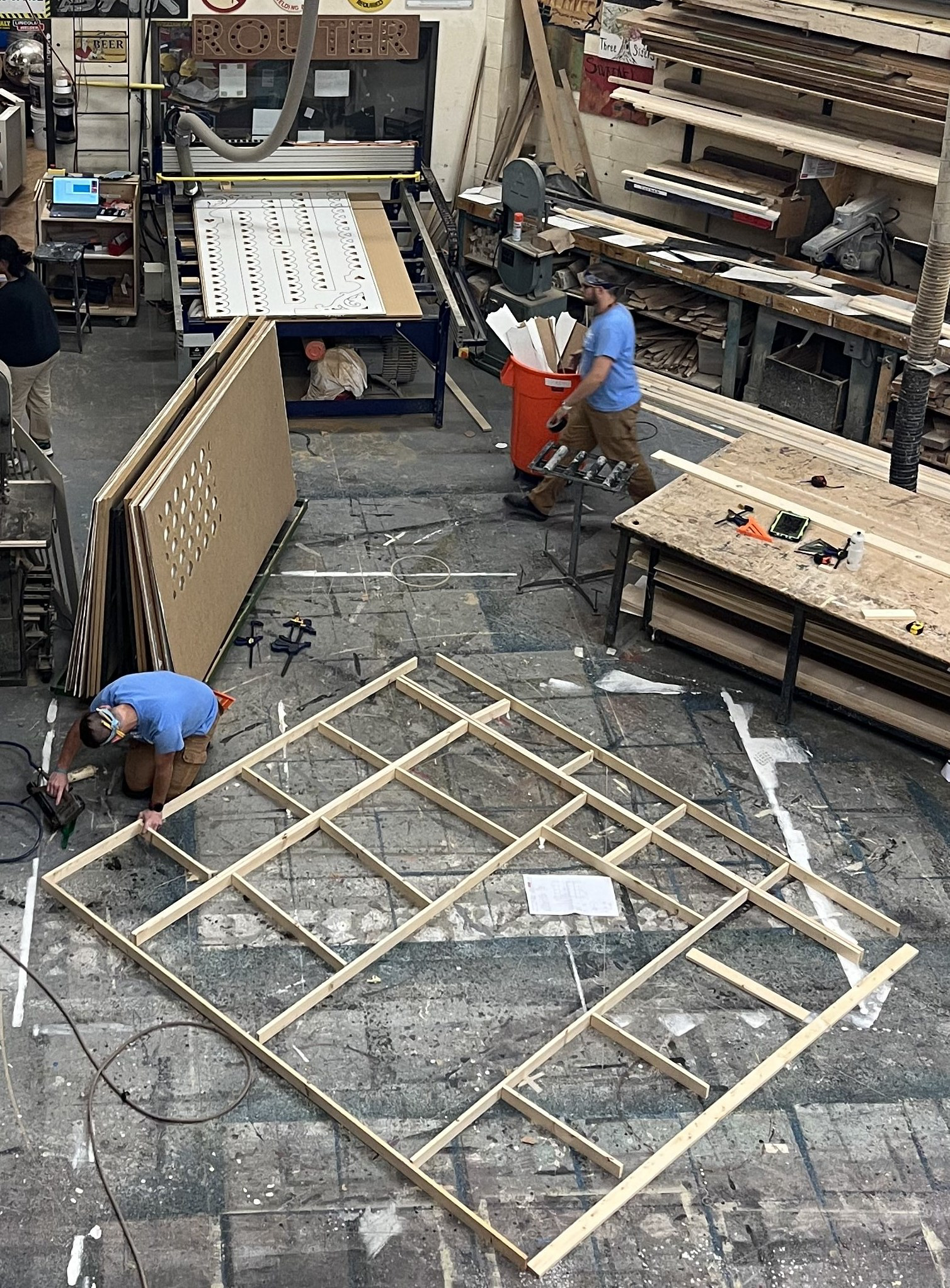
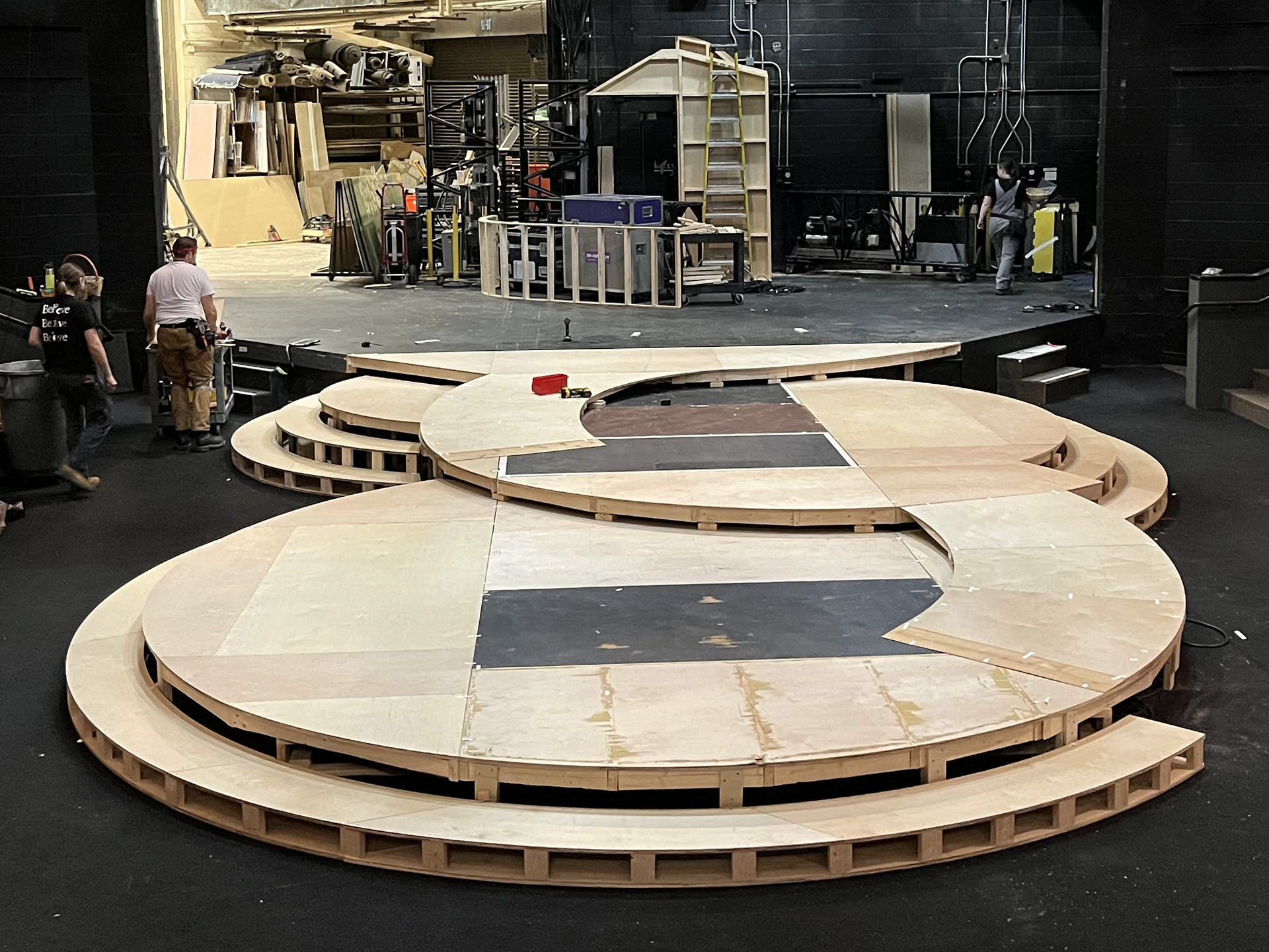
Stairs were constructed with "legs" on face to ensure ease of facing installation on the curve. (Drafting linked above)
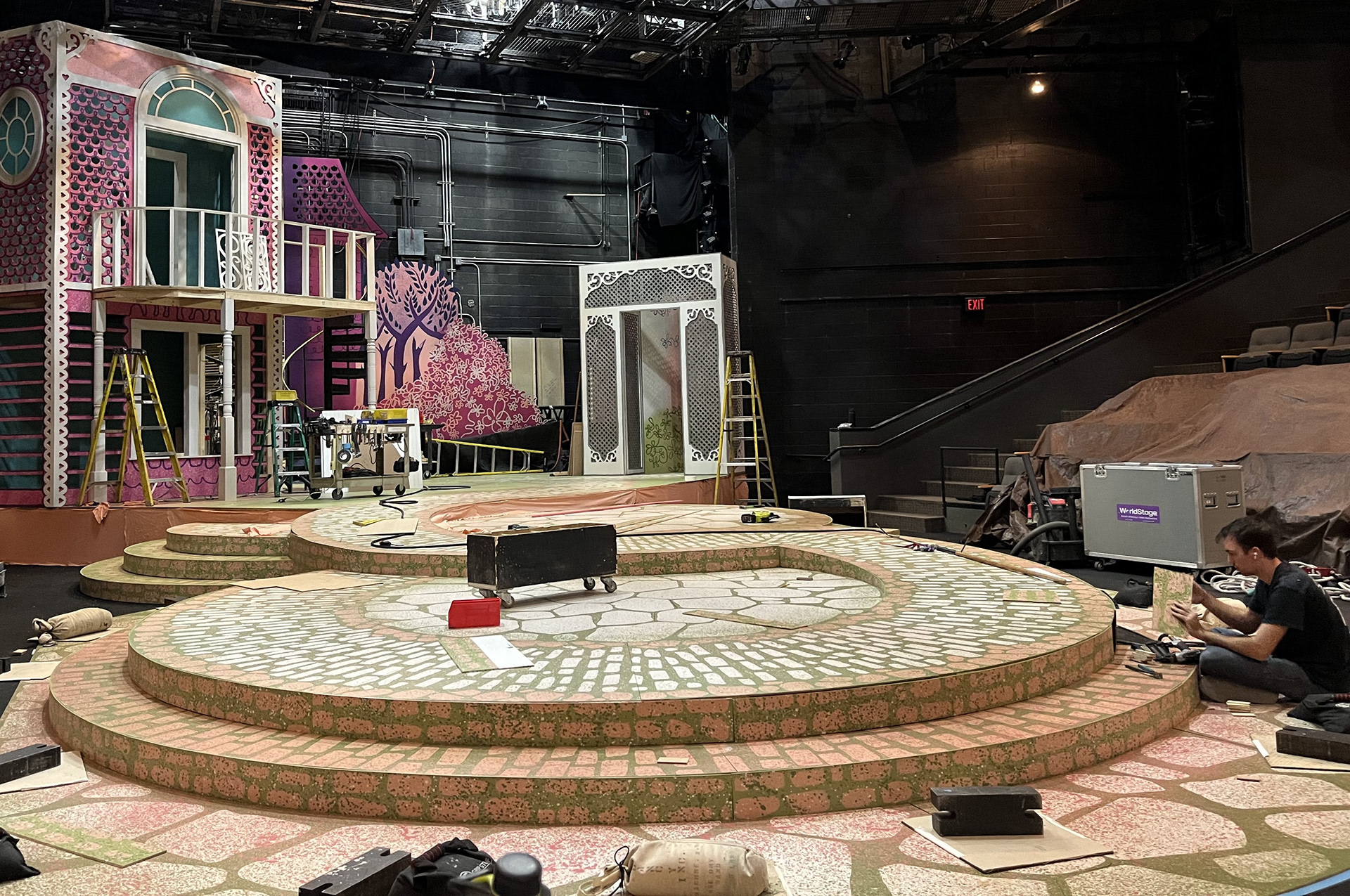
Stairs were constructed with "legs" on face to ensure ease of facing installation on the curve. (Drafting linked above)
